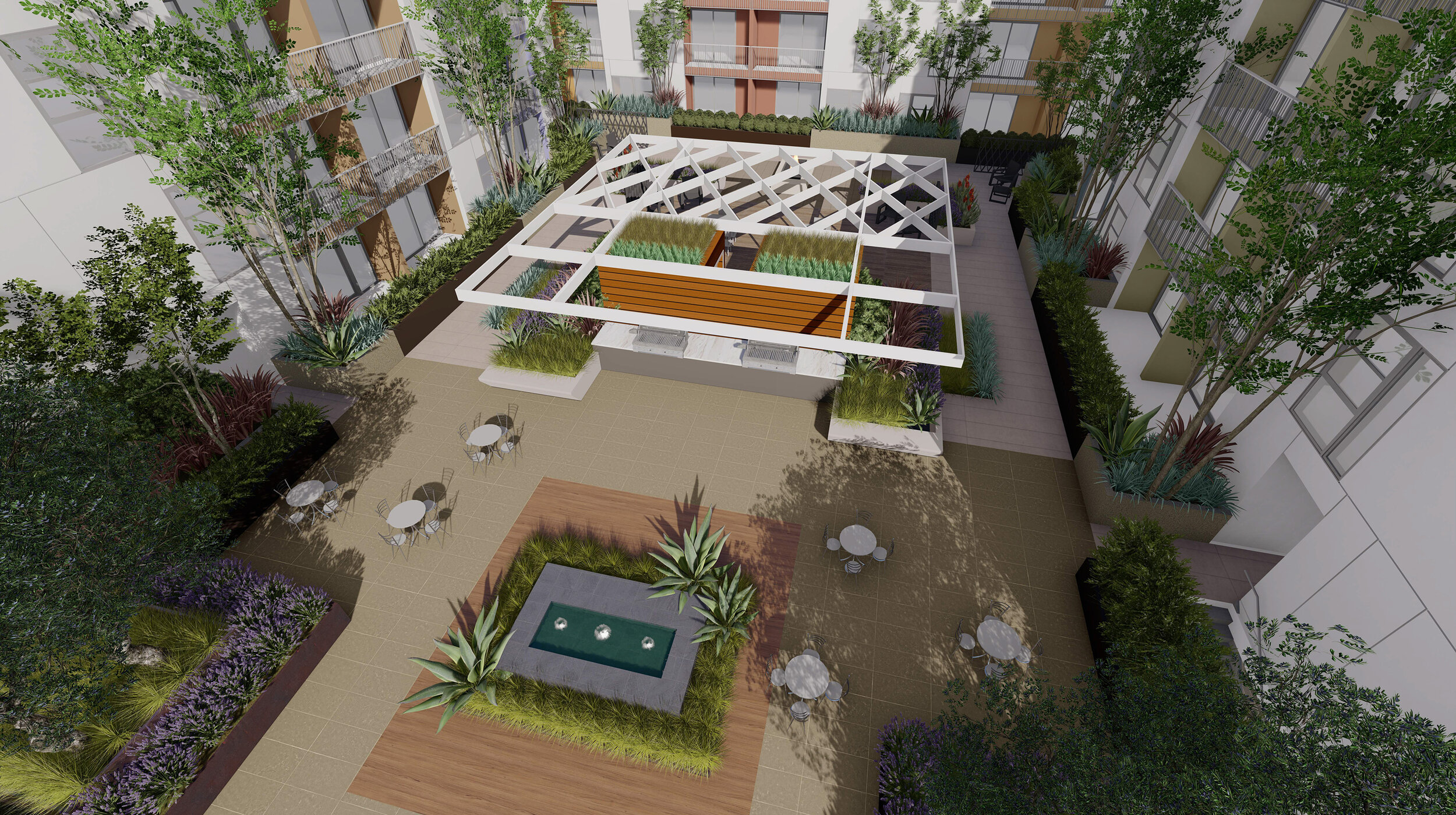IMT Citrus commons
Duane Border Design is providing landscape master plan and detailed design for the 8.5 acre redevelopment and repositioning of this historic property in Sherman Oaks, California. The mixed-use development is anchored by the existing Sunkist Building and will include a redesign of the landmark office building, as well as, new commercial, residential components and public open space. Duane Border Design is also collaborating with IMT Residential to develop the design and documentation for the riverfront improvements as an expression of the project’s commitment to the community.
Duane Border Design will be responsible for the redesign of the existing building’s open-air atrium, residential garden courts and all public and private green spaces. The property will develop vibrant streetscapes along the active Riverside Drive corridor and Fashion Square Mall to the east.
Mixed-use residential buildings will offer high end living and amenities for residents and guests. In addition to entertainment and garden courts within the residential components, linear parks and interior streetscapes will provide residents with outdoor amenities leading to a park along the Hazeltine streetscape that connects to the Los Angeles River along the property’s southern edge.





