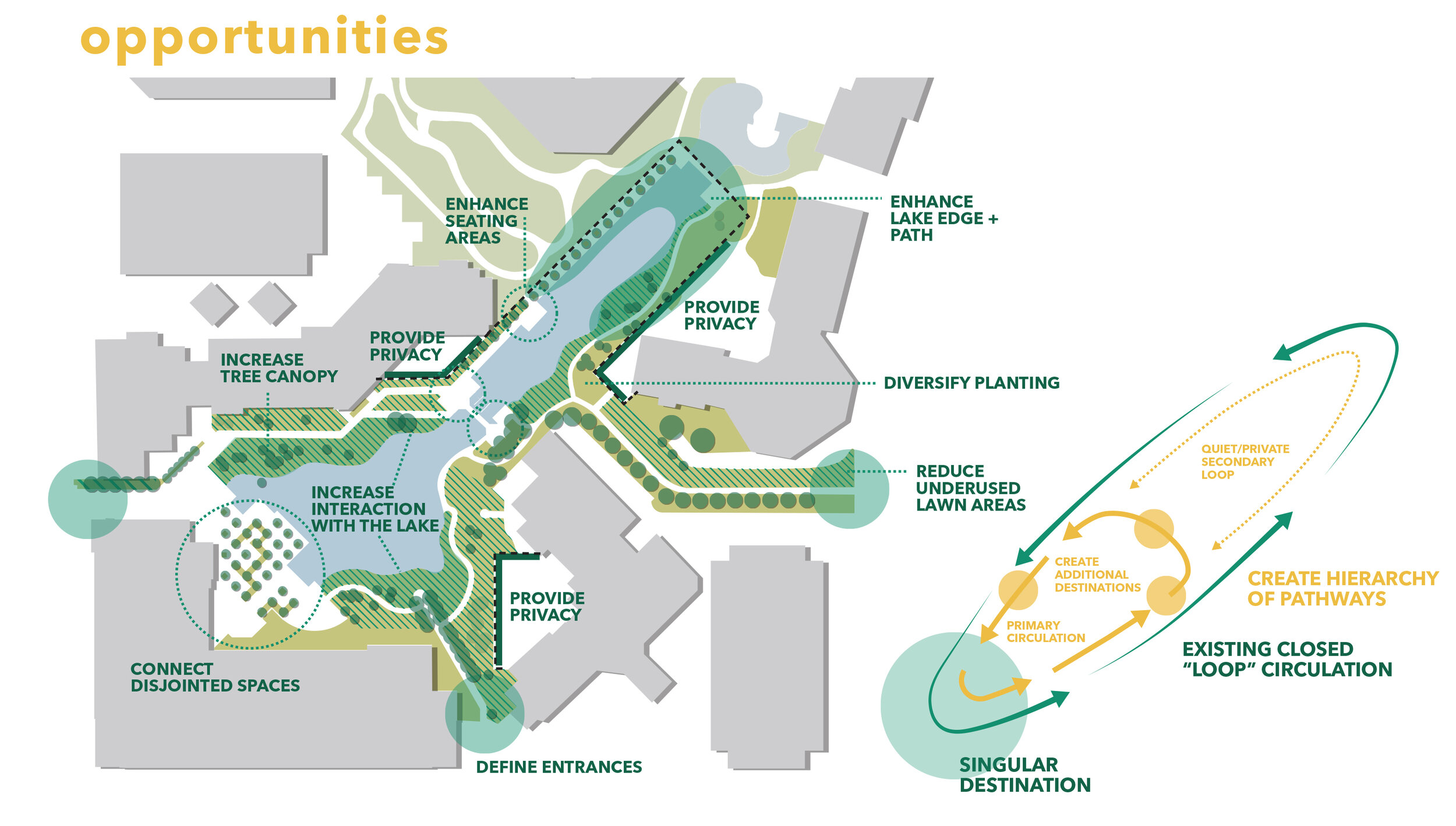LAKES AT Costa Mesa
The Lakes at Costa Mesa is a community open space of meandering pathways, rolling turf berms and man-mad lake at the center of a multi-use property that includes two hotels and multiple residential developments. A part of the Costa Mesa Arts District, and across the street from the Segerstrom Center for Performing Arts and Nogushi Gardens, the property management organization hired Duane Border Design to provide a fresh vision for the 5 acre open space.
Through careful analysis and design study, the design team developed a plan that includes increased sustainability, increased water conservation, additional program areas and enhanced amenities. Keying on the surrounding arts community, Duane Border Design created a new identity for the Lakes founded on ‘Landscape As Art’ - utilizing site views, strategically placed planting, sculptures and large, outdoor frames. Visitors and residents interact with the landscape through their experiences and personal vantage points to better appreciate the natural environment and unique qualities of the property.
The landscape design and material selections increase storm water filtration into the lake, remediate pollutants and provide increase habitat for the existing (and future) wildlife on site.





